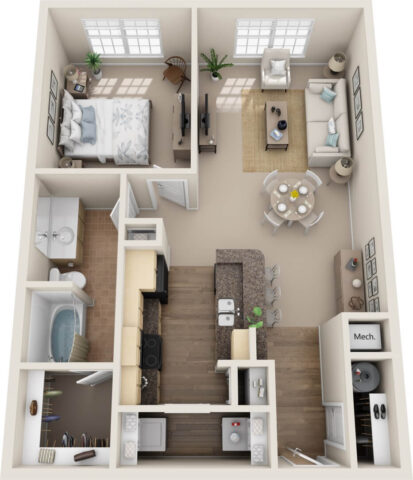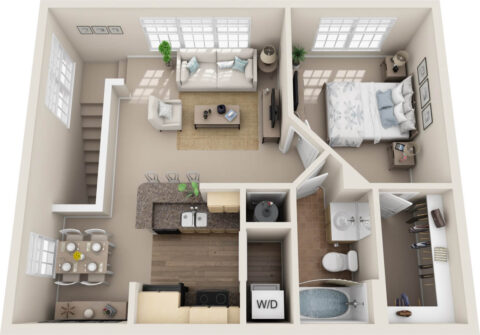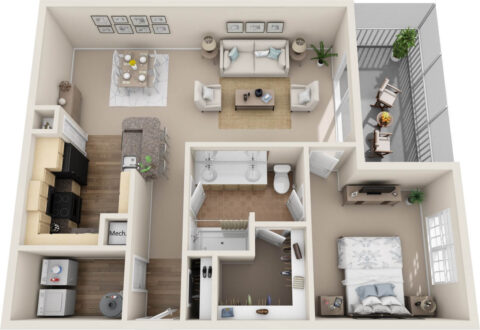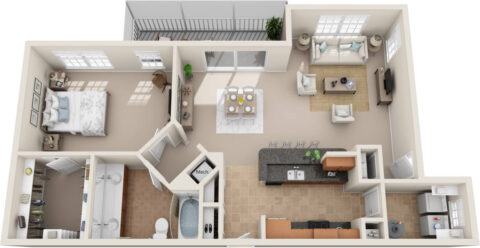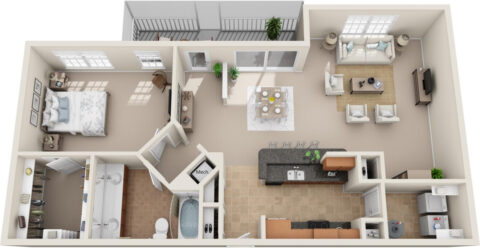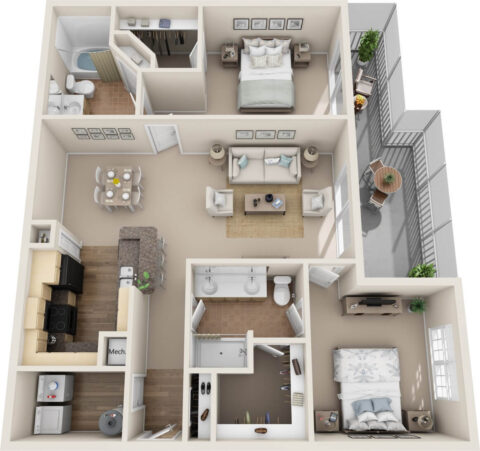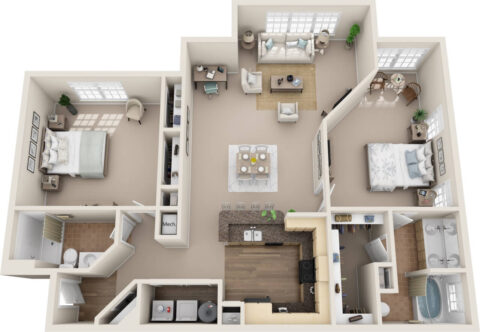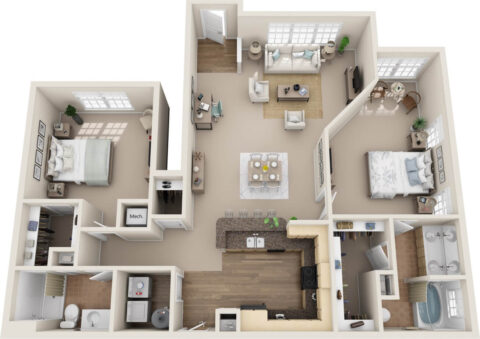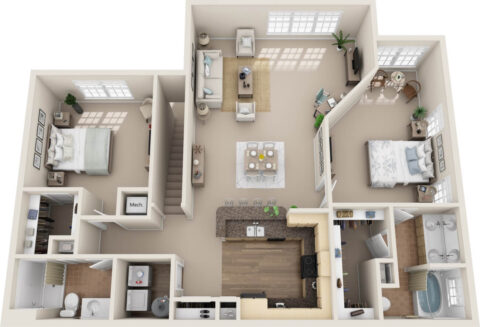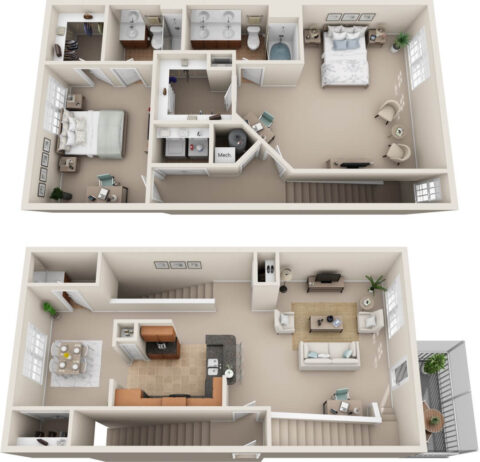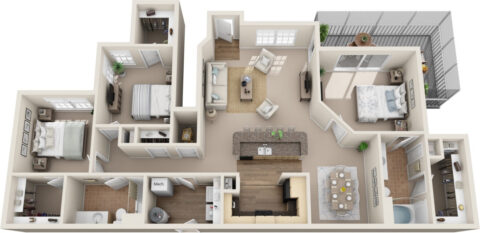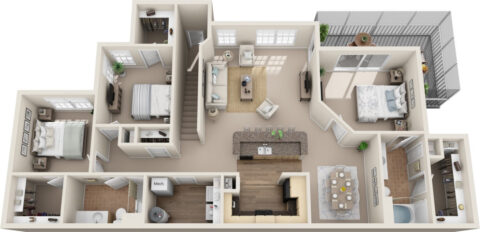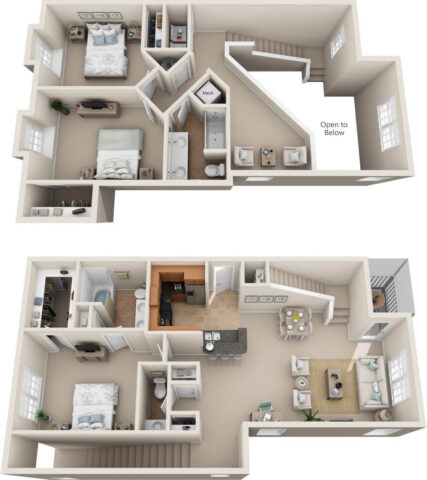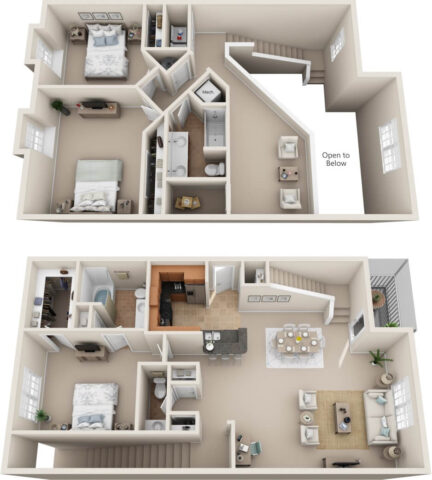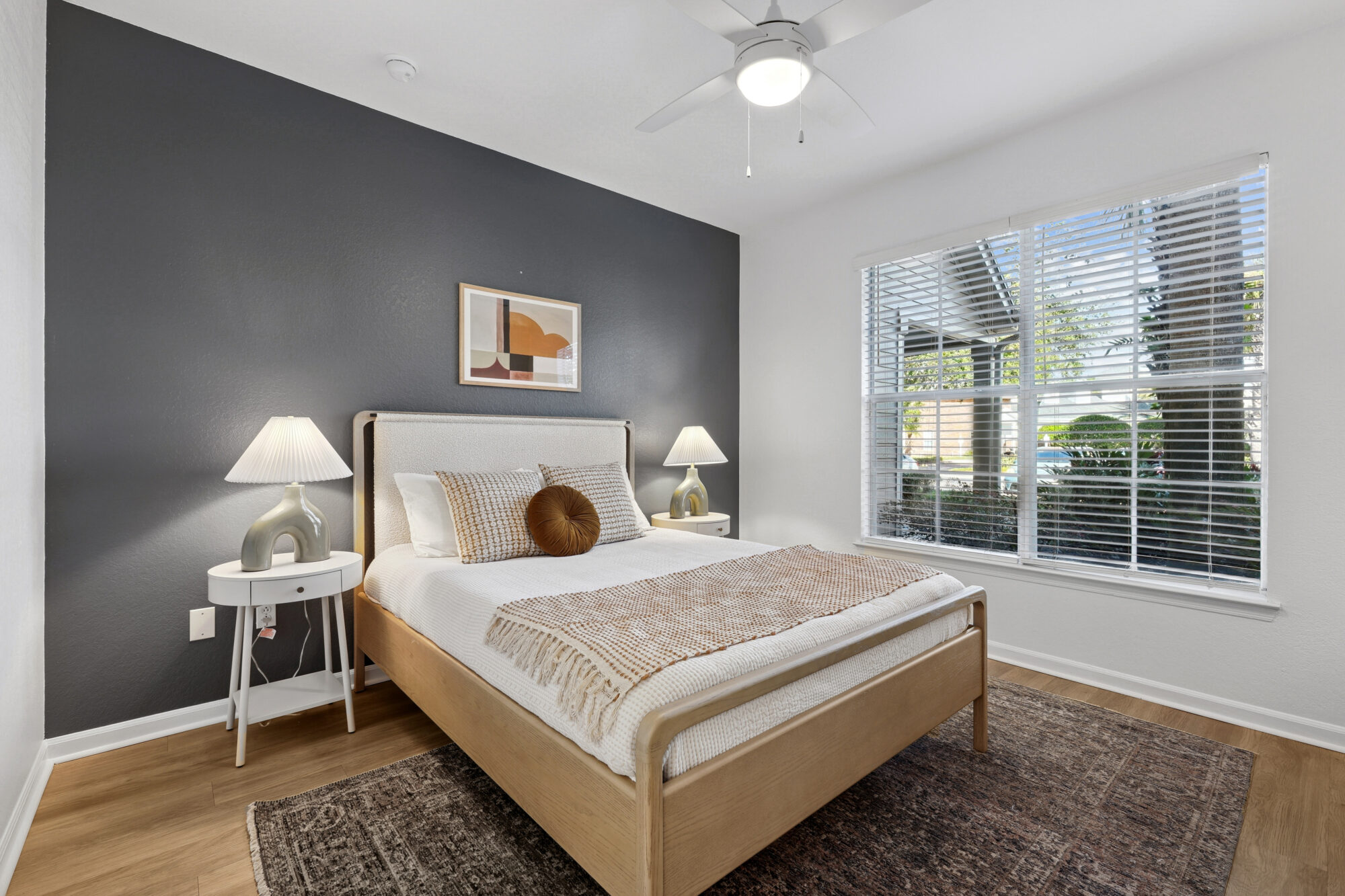
Luxury 1-, 2-, and 3-Bedroom Apartment Floor Plans
Spacious Layouts Designed for Your Life in Orlando
Apartment living doesn’t have to mean settling for less. At Bell Avalon Park, you’ll make your home in some of East Orlando’s largest floor plans, offering you plenty of room to stretch out and make your apartment home your own.
Choose from spacious one-, two-, and three-bedroom apartments featuring open-concept layouts, in-unit washers and dryers, private balconies, and modern finishes. With layouts that provide both flow and function, you’ll enjoy dedicated dining areas, ample closet space, and sunlit living rooms that open to private outdoor spaces. Select homes even feature wood-style flooring and dual-vanity bathrooms for added comfort and convenience.
No matter which layout you choose, every detail at Bell Avalon Park reflects a commitment to elevated living. Oversized windows bring in natural light, while high ceilings and open sightlines create a sense of airiness and freedom. And with pet-friendly policies and expansive interiors, even your four-legged companions will feel right at home.
Located just minutes from the University of Central Florida, Alafaya Trail, and Timber Creek High School, Bell Avalon Park offers more than just residence; it offers the flexibility to live how you want in a setting that fits your lifestyle.
From quiet mornings on your balcony to effortless laundry days with in-unit appliances, you’ll find everything you need close at hand. Explore our floor plans below and reach out to us with any questions you have about rates, availability, or what life is like in our pet-friendly apartments.
Filter by Apartment Type
A1A
1 Bed | 1 Bath | 826 SQ. FT.A1B
1 Bed | 1 Bath | 827 SQ. FT.A1C
1 Bed | 1 Bath | 1008 SQ. FT.A1D
1 Bed | 1 Bath | 1216 SQ. FT.A1E
1 Bed | 1 Bath | 1283 SQ. FT.B2A
2 Bed | 2 Bath | 1388 SQ. FT.B2B
2 Bed | 2 Bath | 1435 SQ. FT.B2C
2 Bed | 2 Bath | 1486 SQ. FT.B2D
2 Bed | 2 Bath | 1543 SQ. FT.B3A
2 Bed | 2.5 Bath | 1925 SQ. FT.C2A
3 Bed | 2 Bath | 1676 SQ. FT.C2B
3 Bed | 2 Bath | 1737 SQ. FT.C3A
3 Bed | 2.5 Bath | 1832 SQ. FT.C3B
3 Bed | 2.5 Bath | 1975 SQ. FT.No floor plans found
Floor plans are an artist’s rendering and may not be to scale. The landlord makes no representation or warranty as to the actual size of a unit. All square footage and dimensions are approximate, and the actual size of any unit or space may vary in dimension. The rent is not based on actual square footage in the unit and will not be adjusted if the size of the unit differs from the square footage shown. Further, actual product and specifications may vary in dimension or detail. Not all features are available in every unit. Prices and availability are subject to change. Please see a representative for details.

